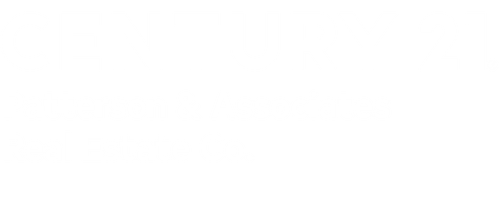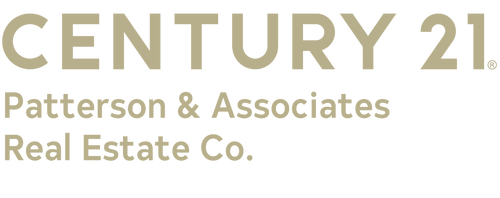


13654 Louise Road Byhalia, MS 38611
Description
4097645
$451(2024)
1.93 acres
Single-Family Home
2024
Desoto Co Dist
DeSoto County
Listed By
MLS UNITED
Last checked May 5 2025 at 10:26 AM GMT+0000
- Full Bathrooms: 4
- Half Bathroom: 1
- Ceiling Fan(s)
- Entrance Foyer
- High Ceilings
- Open Floorplan
- Primary Downstairs
- Red Banks
- Fireplace: See Remarks
- Foundation: Slab
- Central
- Ceiling Fan(s)
- Central Air
- Dues: $300
- Board & Batten Siding
- Hardiplank Type
- Roof: Architectural Shingles
- Utilities: Cable Available, Electricity Connected, Propane Available, Water Connected
- Sewer: Waste Treatment Plant
- Elementary School: Lewisburg
- Middle School: Lewisburg Middle
- High School: Lewisburg
- Garage
- Driveway
Estimated Monthly Mortgage Payment
*Based on Fixed Interest Rate withe a 30 year term, principal and interest only




Located in the #1-ranked DeSoto County School District and near I-269 offering a quick commute to Collierville, this peaceful and picturesque community is the perfect setting for your dream home. With this 1.93-acre lot with shared pond access, you'll enjoy both space and serenity in a highly desirable neighborhood with no CITY taxes!
As a pre-sale, this home is not yet under construction, giving you the exciting opportunity to potentially customize your floor plan and make selections from the builder's design options (at their discretion). Whether you choose the featured plan or work with the builder on possibly deciding another, the result will be a home that reflects both elegance and quality craftsmanship.
Every space will be thoughtfully designed to create a warm and welcoming home, with high-end finishes and attention to detail throughout.
Don't miss this opportunity to have the dream home you've always envisioned! Contact us today to explore options and start the journey!
Note: Photos are of a previously built home and are for reference only. Builder reserves the right to modify the plan, layout, finishes, colors, and other design selections.